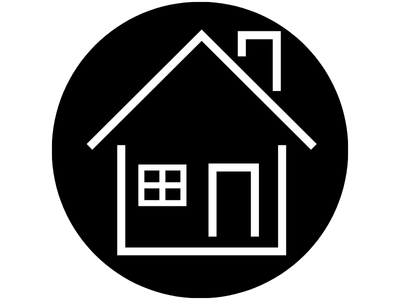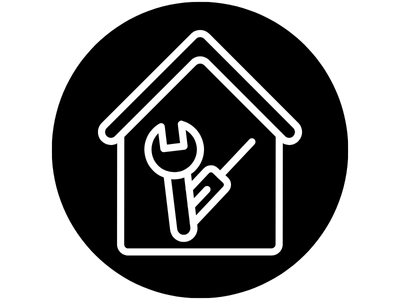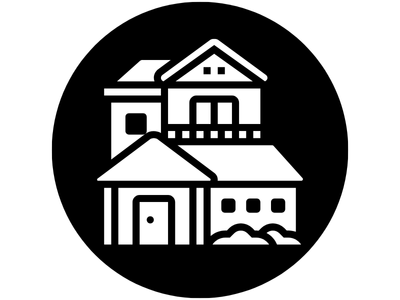
Welcome to Dino Design —Melbourne’s trusted building design studio since 2001.
At Dino Design, we turn ideas into inspired spaces. With over a decade of architectural experience across Australia and Europe, we blend creative vision with technical expertise to deliver unique, sustainable, and practical outcomes for every project.
As Registered Building Practitioners (RBP) and proud members of the Building Designers Association of Victoria (BDAV), we’re committed to the highest standards of design and professionalism. Collaboration is at the heart of what we do — we work closely with clients, builders, and consultants to bring every detail of your vision to life, on time and within budget.
With hundreds of successful projects completed across Victoria, our experience spans all areas of residential and multi-unit design — including new homes, renovations, extensions, town planning, and knock-down rebuilds. Each project is carefully tailored to its setting and your lifestyle needs.
From concept to building permit, Dino Design manages the entire process for you. We liaise with all required consultants, prepare full documentation, and take care of Town Planning and Building Permit applications, ensuring a smooth and stress-free journey from start to finish.
Start your design journey with Dino Design today - Share your project requirements with us, and we will provide a free, no-obligation quotation detailing every stage of your project.
Our Services
New Homes
Transforming ideas into inspired, functional spaces — we design homes where every detail is considered and tailored to your lifestyle.
Unit Developments
From design compliance to council submissions, we handle the entire town planning process to streamline approvals & keep your project moving.
Renovations, Extensions & Outdoor Structures
Enhancing and reimagining existing spaces to improve functionality, flow and style — seamlessly blending the old with the new.
Town Planning & Building Permit Applications
We handle all of the paperwork and council approvals from start to end of the project so you can focus on what matters — your design.
3D Visualisation
We create realistic 3D renders so you can experience your design before it’s built with detailed images and walkthroughs.
Featured Projects
-

KEYSBOROUGH - Single Dwelling
-
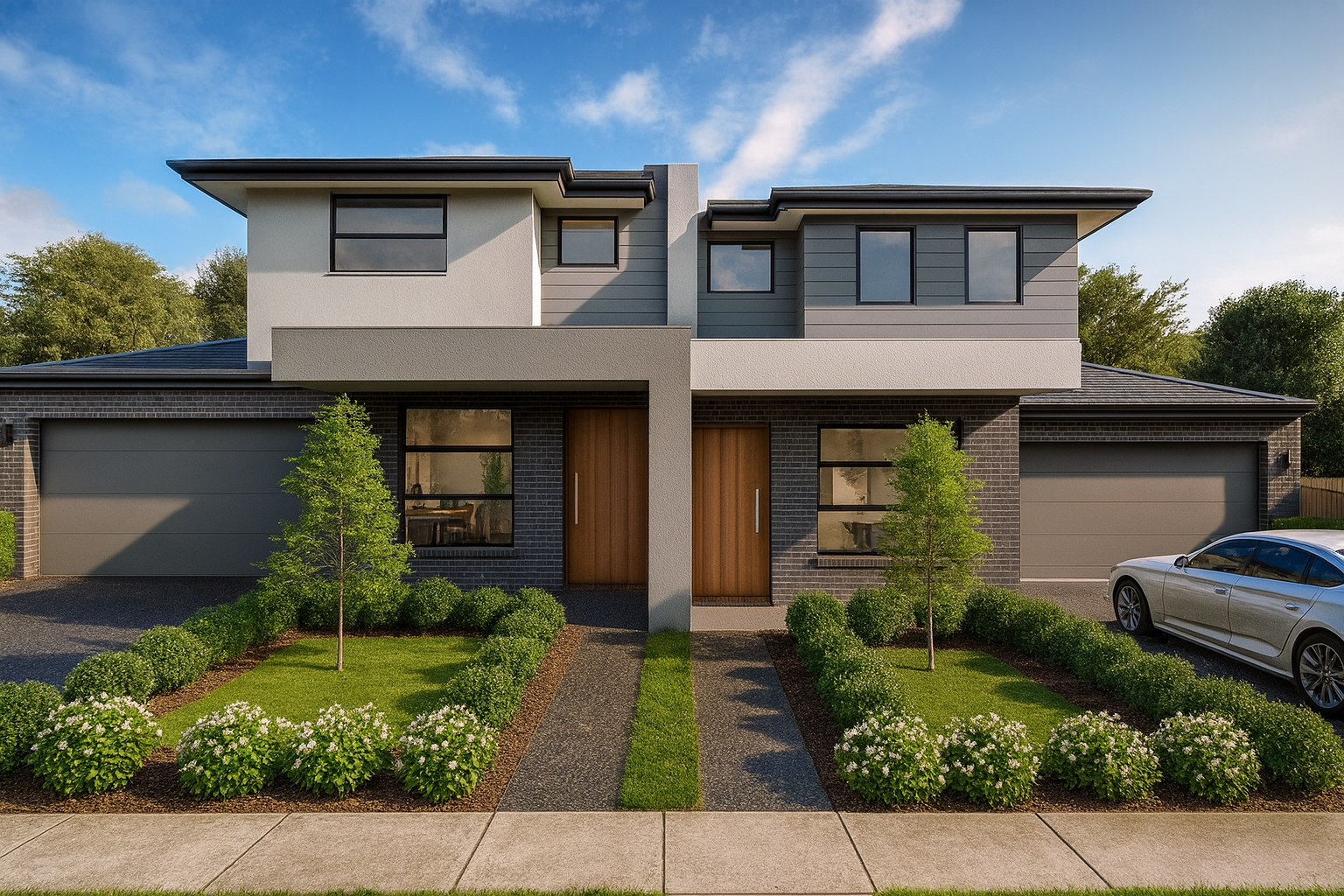
MULGRAVE - Dual Occupancy
-

MCKINNON - Dual Occupancy
-
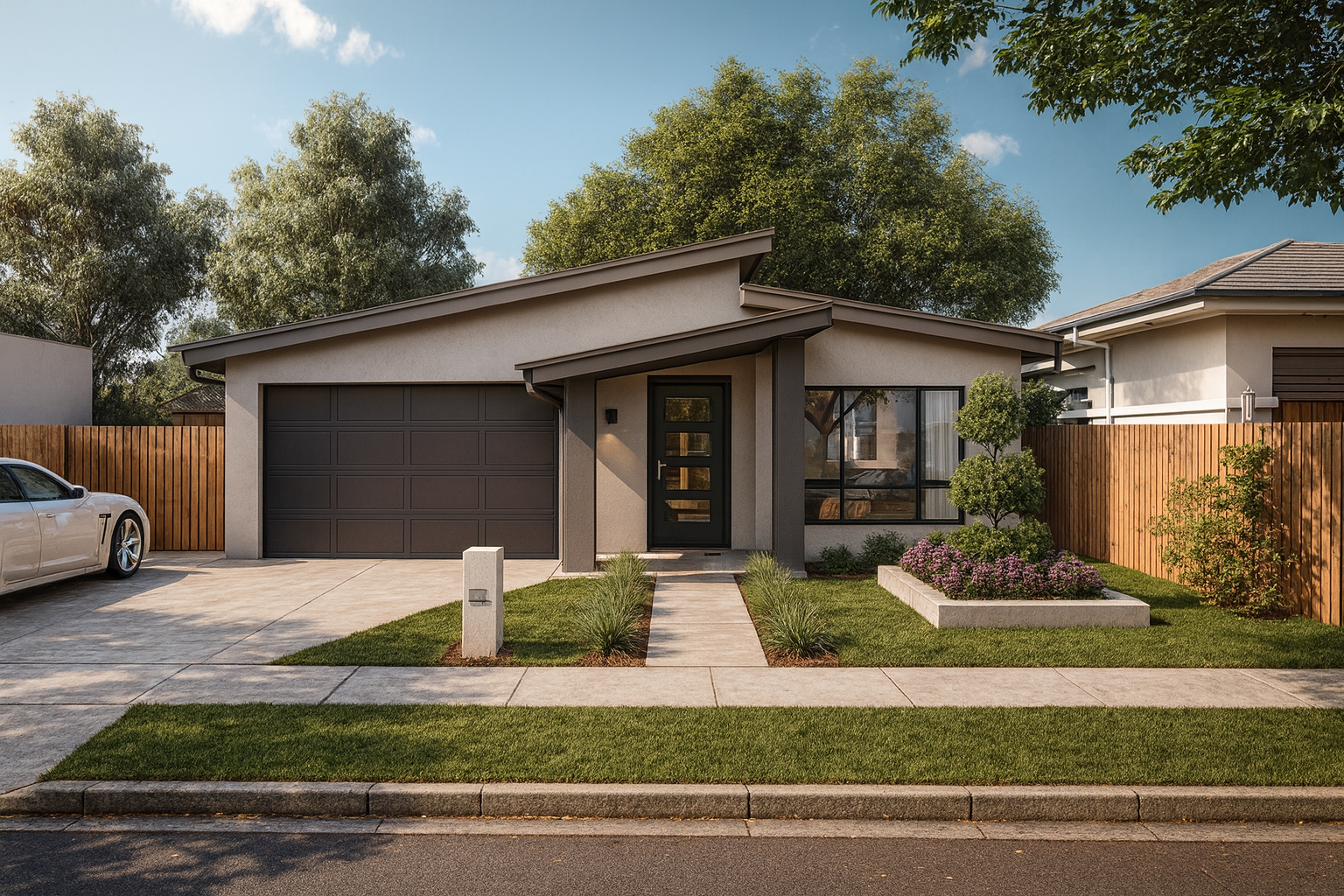
COWES - Single Dwelling
-
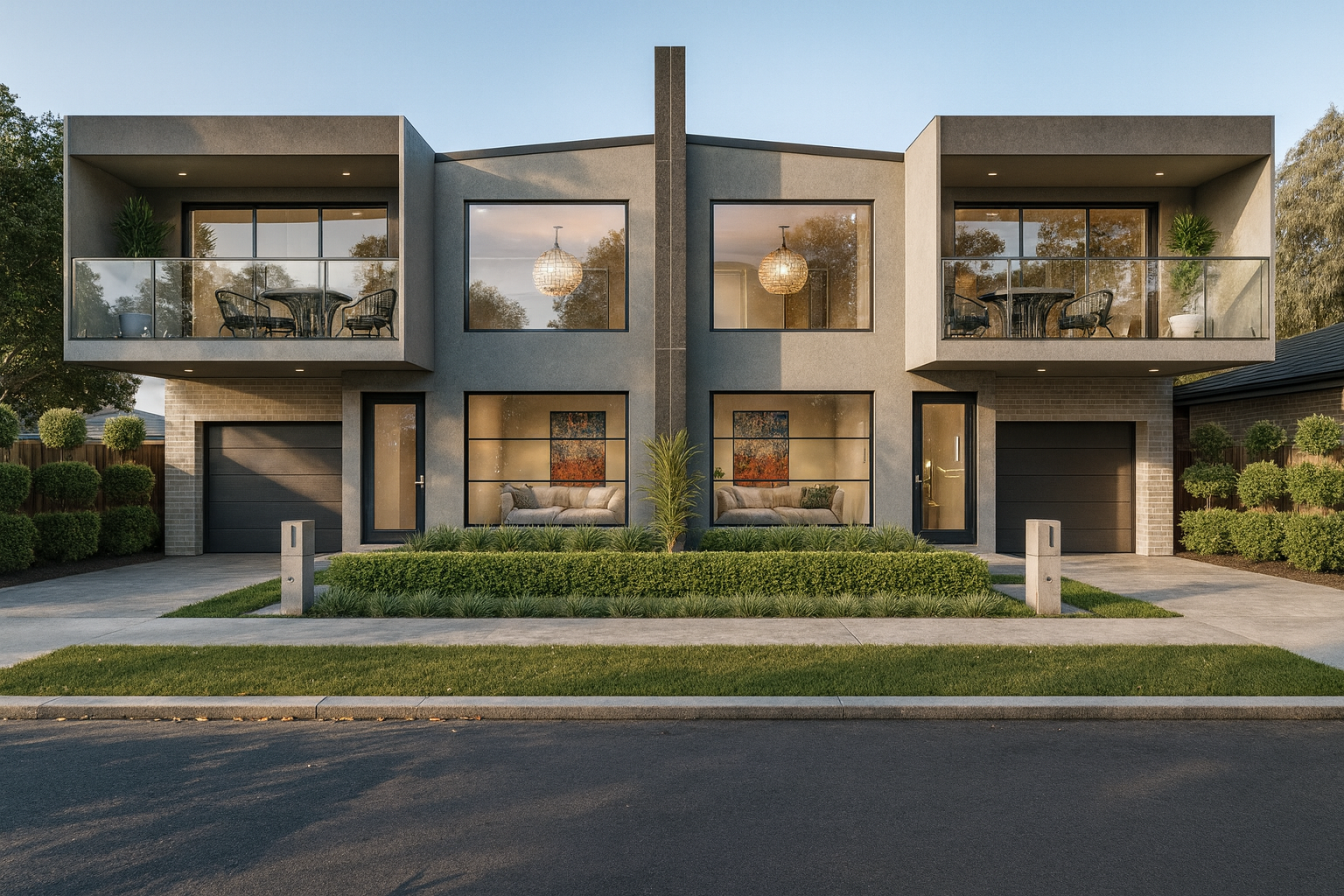
BRIGHTON - Dual Occupancy
-
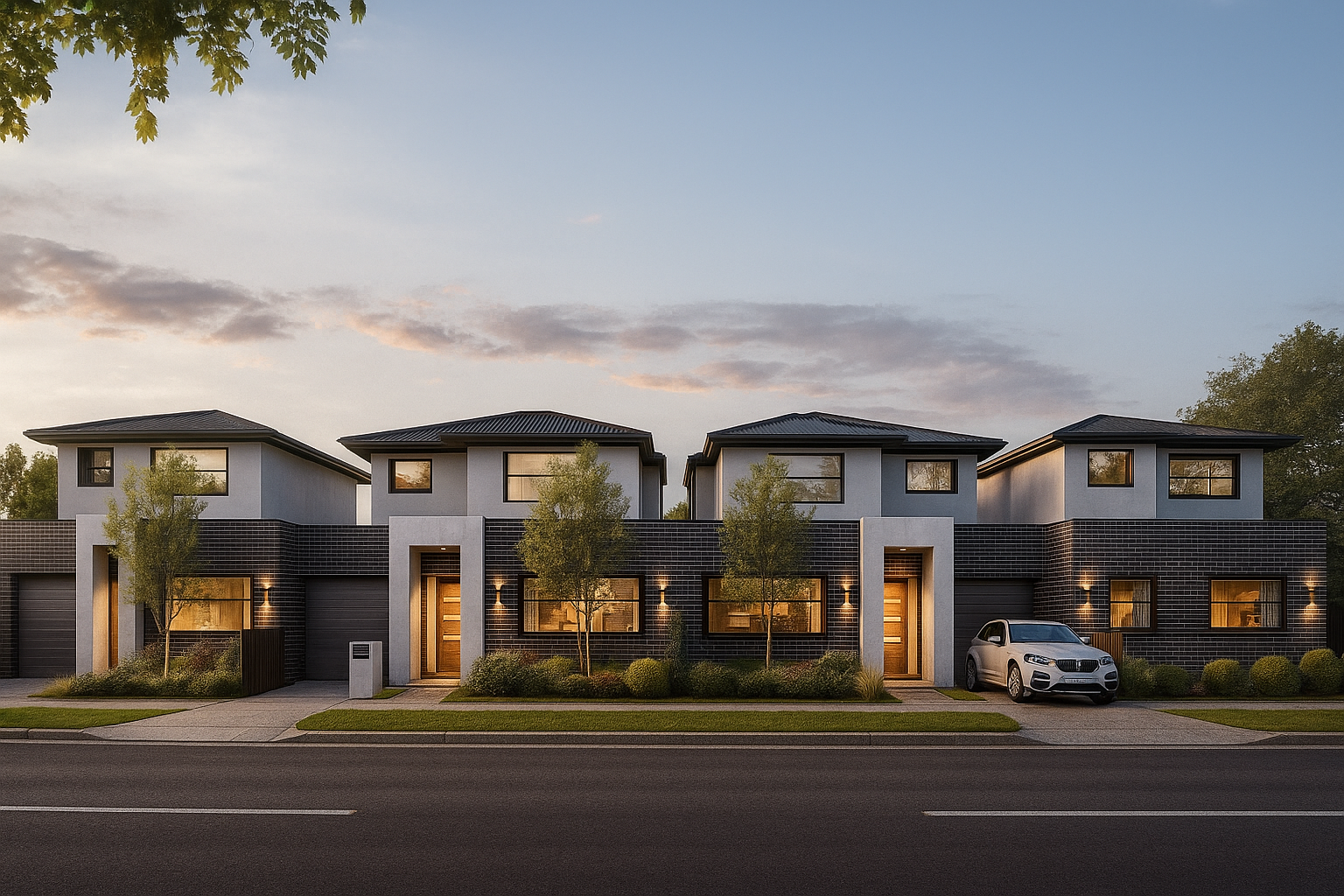
EDITHVALE - Dual Occupancy
-
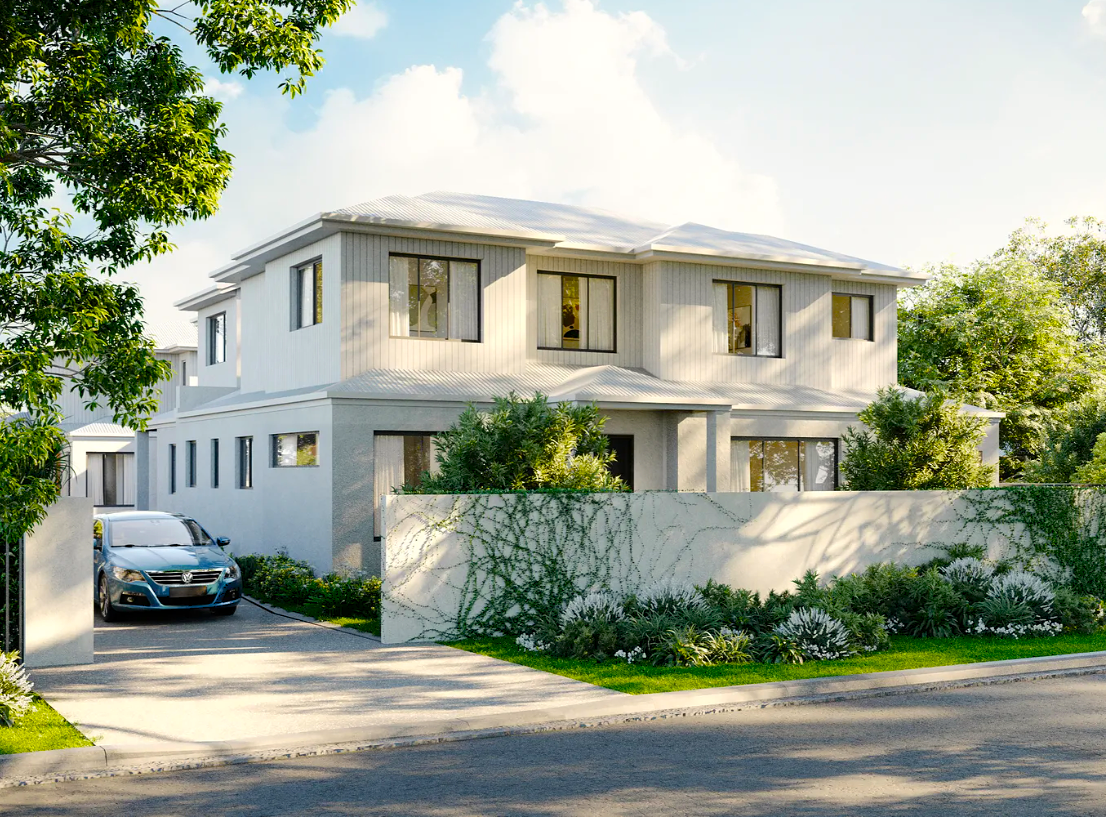
MOUNT ELIZA - Dual Occupancy
-
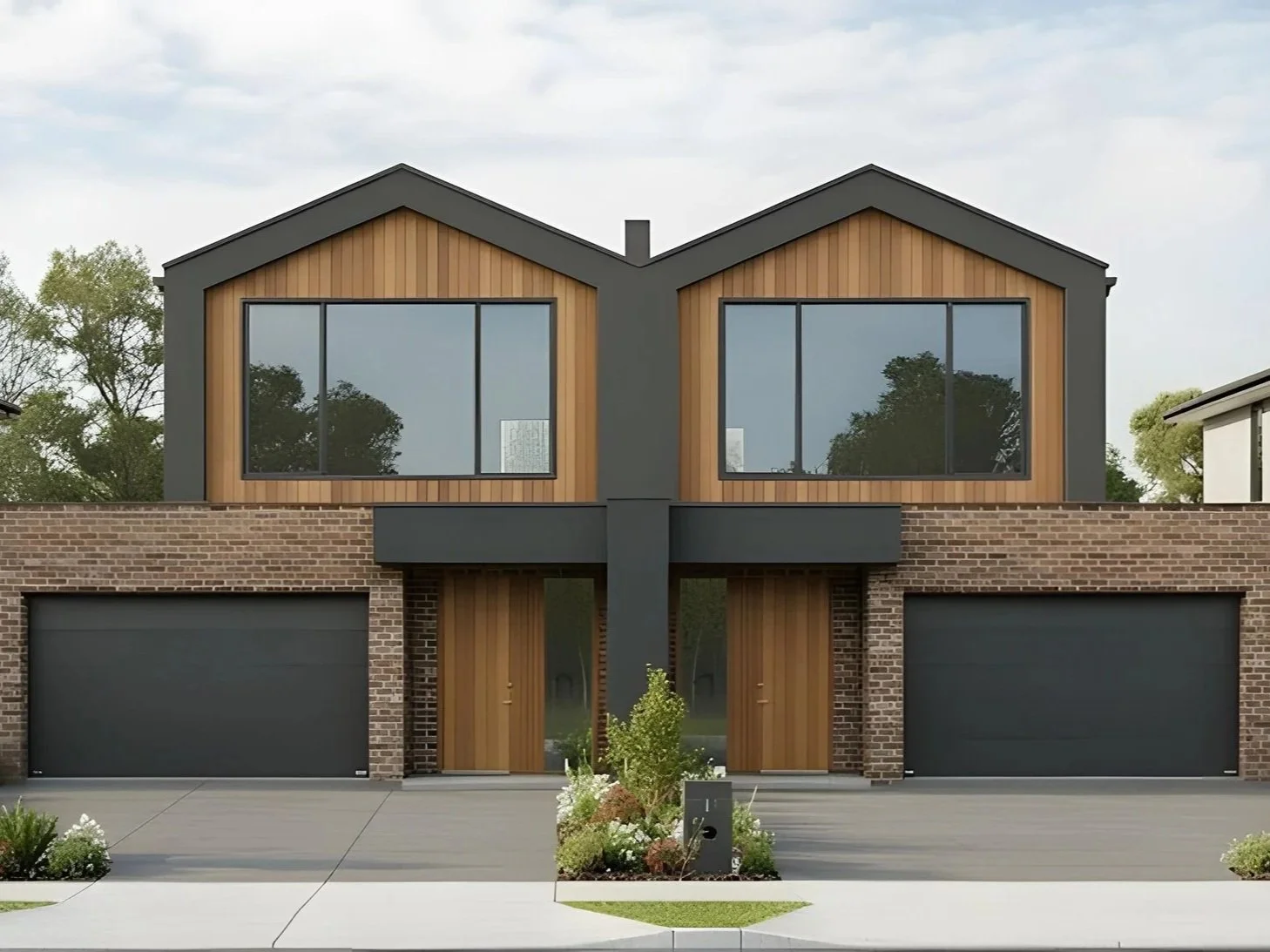
AVONDALE HEIGHTS - Dual Occupancy
-

BERWICK - Extension & Alterations

