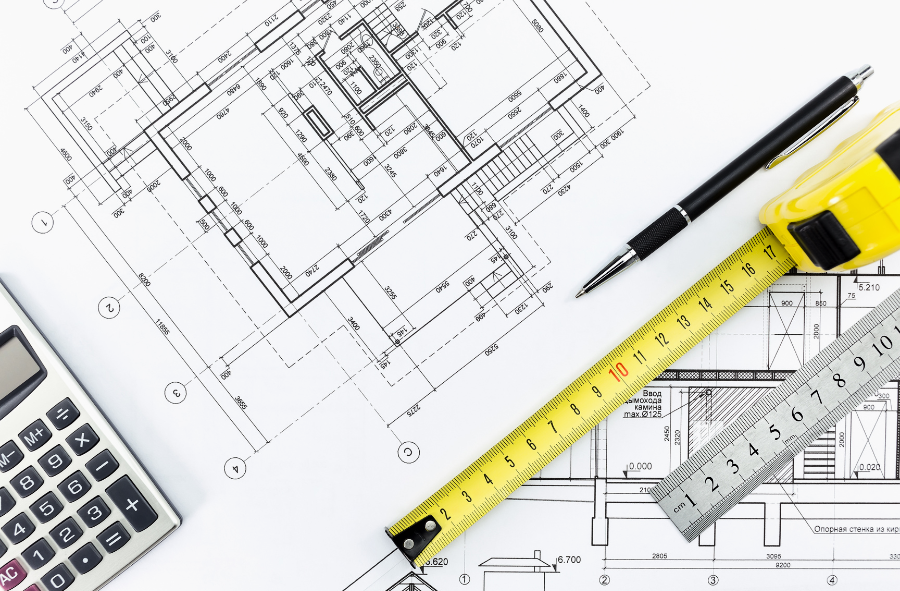At Dino Design, we offer a comprehensive suite of building design, drafting, and planning services tailored to projects of all scales. Whether you’re building a new home, extending your existing property, developing multiple dwellings, or navigating complex town planning requirements, we provide clear, practical, and code-compliant solutions from concept through to construction.
Backed by a trusted network of industry consultants, we ensure every stage of your project is supported—structurally and creatively. Explore our full range of services below to see how we can help bring your vision to life.
Services
Project Types
— Single Dwellings
— Unit Developments
— Extensions & Renovations
— Commercial Buildings
Apartments & Shops
— Small Liveable Housing
— Second Small Dwellings
— Garages & Carports
— Front Fences
— Decking & Verandas
— Pools & Spas
— Change of Use/Building Class
Our Services
— Concept Design / Sketches
— Site Analysis & Site Measurements
— Town Planning Drawings
— Working Drawings
— Existing Conditions Plans
— Town Planning Permit Applications
— Building Permit Applications
— Internal Elevations
— Landscaping Plans
— 3D Visualisation
— Town Planning Reports
— Construction Details
Our Consultants
— Building Surveyors
— Structural Engineers
— Civil Engineers
— Geotechnical Engineers
— Land Surveyors
— Energy Raters
— Arborists
— Town Planners
— Heritage Consultants
— Fire Service Consultants
— ESD Assessor's
— Traffic Enginners
Our Process
1. Initial Enquiry
Get in touch to discuss your project ideas. We’ll assess feasibility and arrange a free, no-obligation meeting at our office.
2. Free Consultation
During this meeting, we’ll discuss your goals, design expectations and go over the regulatory steps relevant to your property. We’ll answer all your questions and explain how the process works.
3. Fee Proposal
Following our consultation, we’ll provide you with a clear, written quote covering the full scope of design and documentation services for your project.
4. Project Overview & Site Review
Next, we perform a detailed site analysis. We’ll review the site survey, identify constraints such as easements, existing services, significant trees and planning overlays, and assess how regulations will apply to your property.
5. Concept Design
Once the groundwork is done, we’ll prepare initial design sketches including site plan, floor plans and elevations. You’ll have the opportunity to review and adjust these early ideas.
6. Design Development
We refine your design in collaboration with you, making tweaks and adjustments to ensure the outcome aligns with your vision. At this stage we can also provide 3D visualisations so you can see how your project will look and feel.
7. Town Planning Application (if required)
If your project requires a planning permit, we’ll prepare and lodge the application with your local council, manage any required changes or advertising period, and liaise during the assessment process.
8. Working Documentation
With approvals in place, we develop detailed construction drawings and documentation. We coordinate with our specialist consultants (e.g., engineers, energy raters) to ensure all components work together seamlessly for building permit submission.
9. Building Permit Submission
We compile the final documentation package and submit it to your building surveyor. Once any required amendments are addressed and the surveyor gives the green light, your Building Permit is issued.
10. Handover Package
At this milestone, we provide all final drawings and documents (PDF format, USB or cloud-storage) so you’re fully equipped to begin construction with your chosen builder.
11. Construction Support
Even after handover, we remain available to support you — whether for builder-queries or design clarifications. We’re here to help through to project completion.




